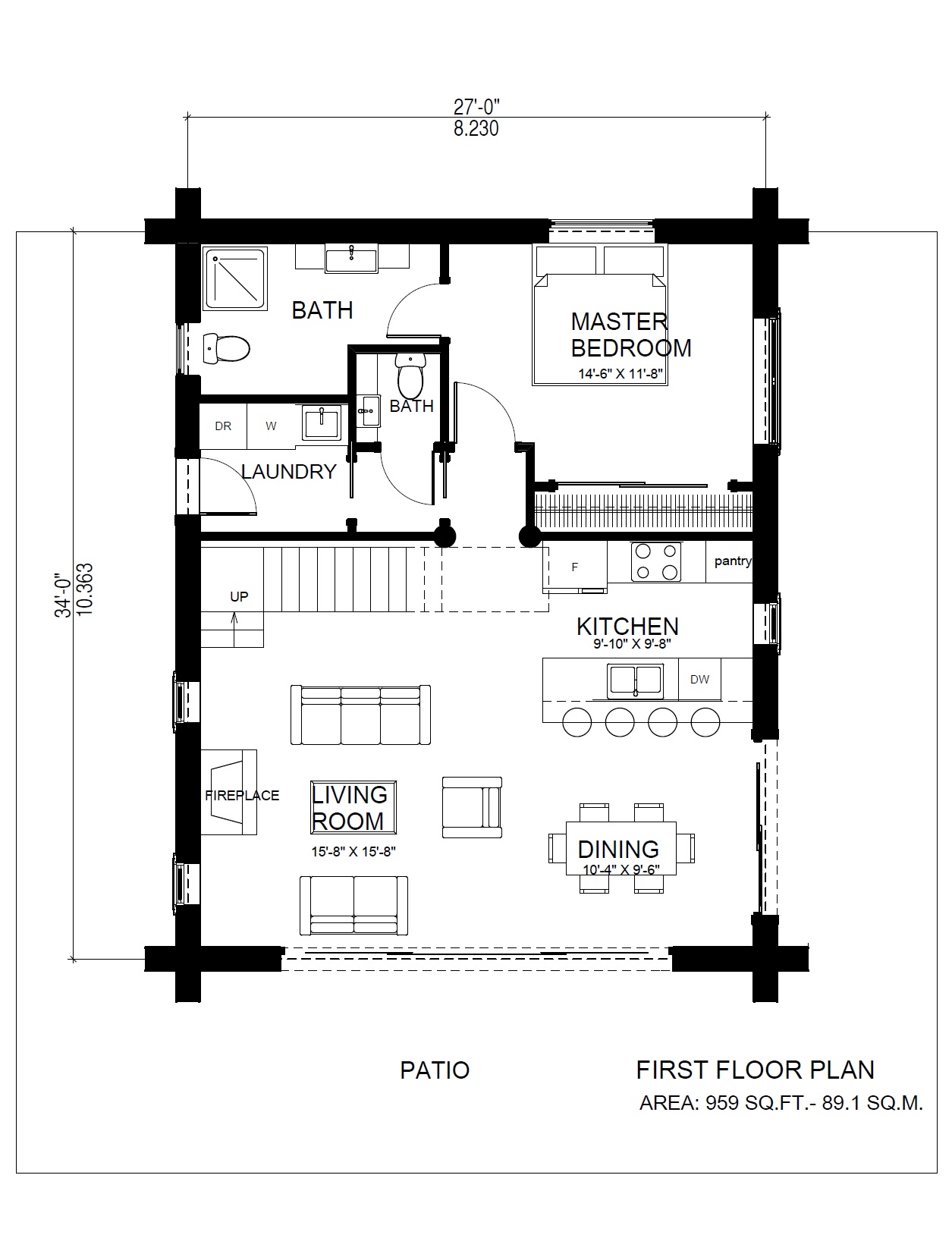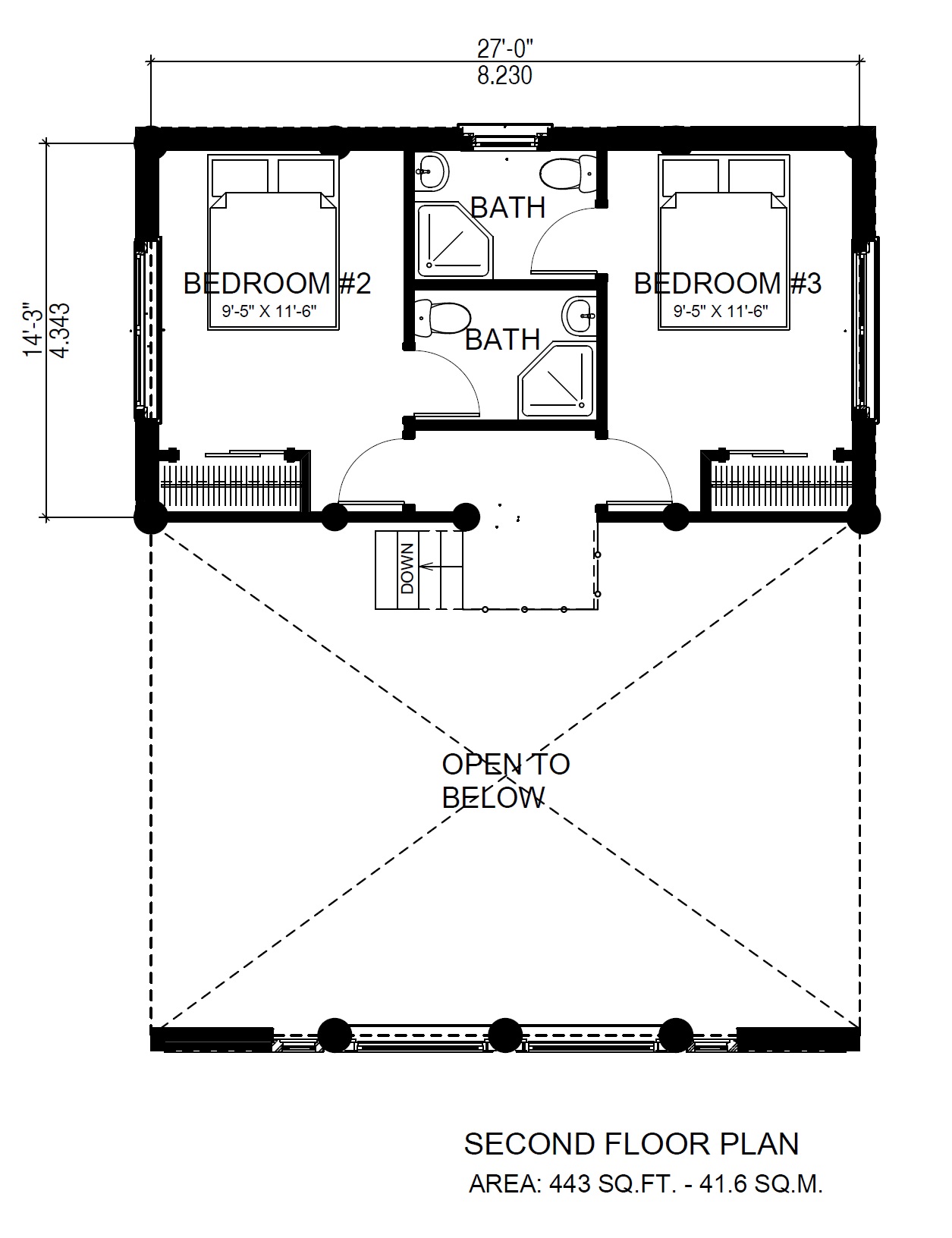- Hours - Daily: 7:00 am to 4:00 pm (Pacific Time)
 1-877-955-2485
1-877-955-2485 info@namericanlogcrafters.com
info@namericanlogcrafters.com
Horseshoe Bay Log Cabin Alternate Floor Plan
A log cabin plan very similar to the original “Horseshoe Bay”log cabin, this variation shows how a few changes can make a custom log home ideal for every situation.
Planning a guest house? Each bedroom in this log home plan has its own bathroom, making it better suited for accommodating couples. (If you’re planning a cottage getaway with teenagers, this might be great for your family vacation home, too!)
The main floor master bathroom in this version shows only a shower, but the sliding windows could open to a deck with an outdoor hot tub. If you’ve had a chance to walk through the cabin featured in the virtual tour (see bottom of Horseshoe Bay Log Cabin Page) you’ll see this idea in real life!








