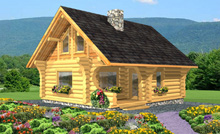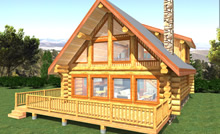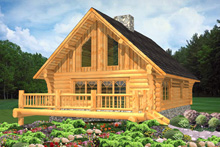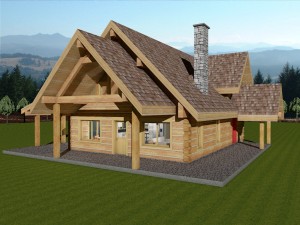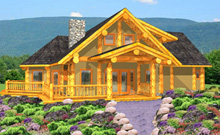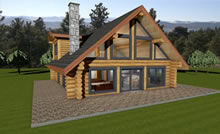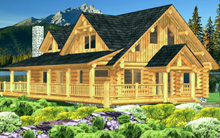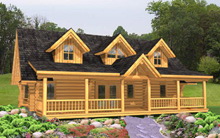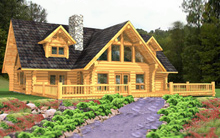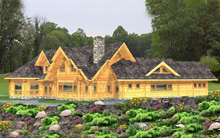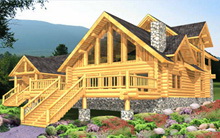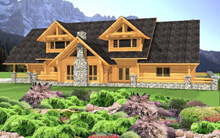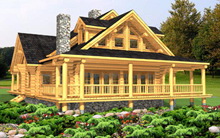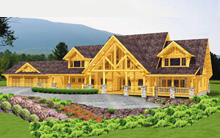- Hours - Daily: 7:00 am to 4:00 pm (Pacific Time)
 1-877-955-2485
1-877-955-2485 info@namericanlogcrafters.com
info@namericanlogcrafters.com
Log Home Designs and Plan Ideas
Let our plans inspire you! For forty years most of our handcrafted log homes have been customized to meet a client’s unique needs: plan ideas are just to get you started. Contact us and tell us what you’re hoping to build…we have over 100 plans available: from quaint log cabins, impressive log ranchers, luxury log chalets, and post & beam designs: just include the approximate square footage you need and we’ll provide more plans. If you’ve already found a log home plan you like, email it to us and we’ll work with it. Sometimes a picture is worth a thousand words: sketch out your own ideas and let our dedicated log design specialists turn your dreams into your dream home!




