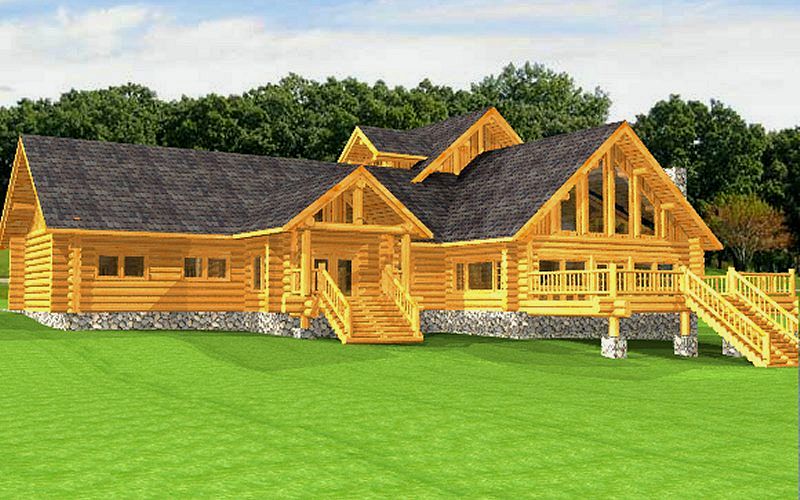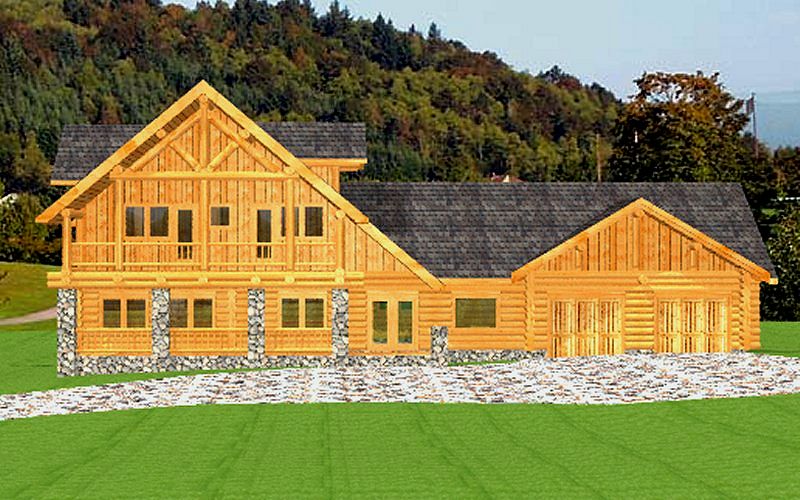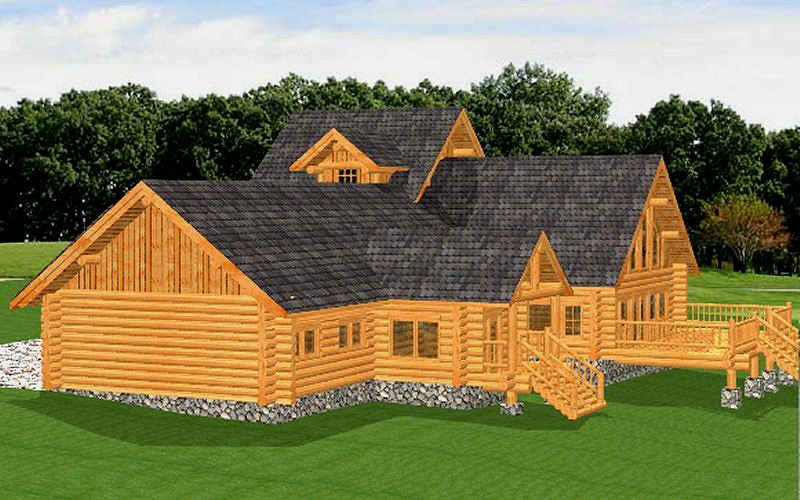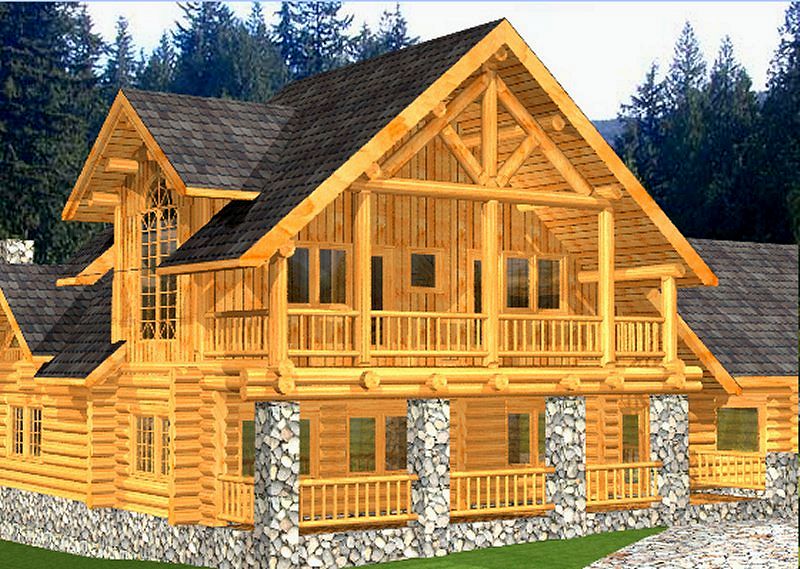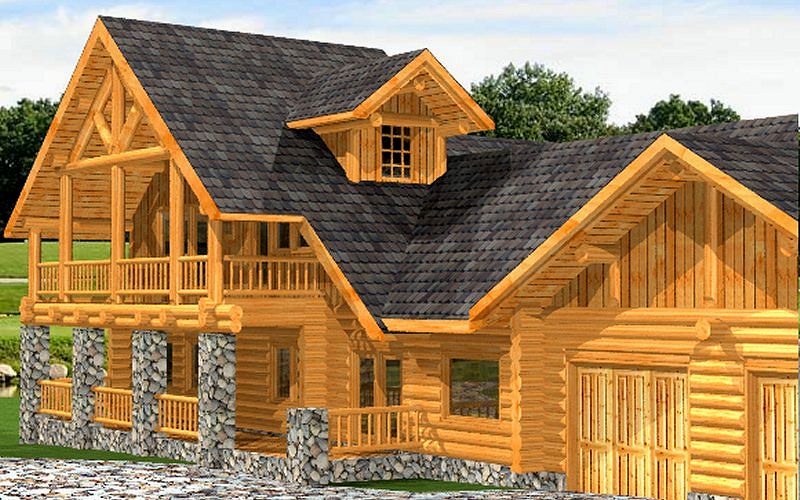- Hours - Daily: 7:00 am to 4:00 pm (Pacific Time)
 1-877-955-2485
1-877-955-2485 info@namericanlogcrafters.com
info@namericanlogcrafters.com
BINTLIFF: Great Views and Open Spaces in this 3br Log Home Plan
BINTLIFF Log Package Price Includes:
- Individually selected hand-peeled, premium quality logs
- Full length top grade Douglas Fir, 15″ mid-span diameter (Inquire for price in Western Red Cedar)
- Handcrafted full-scribe log construction
- Log roof support system & log floor beams for loft (10% larger than wall logs)
- Openings cut and prepared for windows and doors, logs flattened and prepared for installation of any interior framed walls
- Bottom log rounds drilled for electrical wiring, log ends trimmed as you desire
- Detailed plans supplied to you for use by all other trades involved
- Ongoing consultation and photo updates of the log construction process
We provide reliable shipping and professional reassembly for all our homes, priced specifically for your location. Our design service can customize a plan or work with you to design your unique log dream home!
| Basic Plan Price: | $295,000 CAD |
| Total Living: | 3981 Sq. Ft. |
| Main Floor Area: | 2437 Sq. Ft. |
| Upper Floor Area: | 1544 Sq. Ft. |
| Garage Area: | 765 Sq. Ft. |
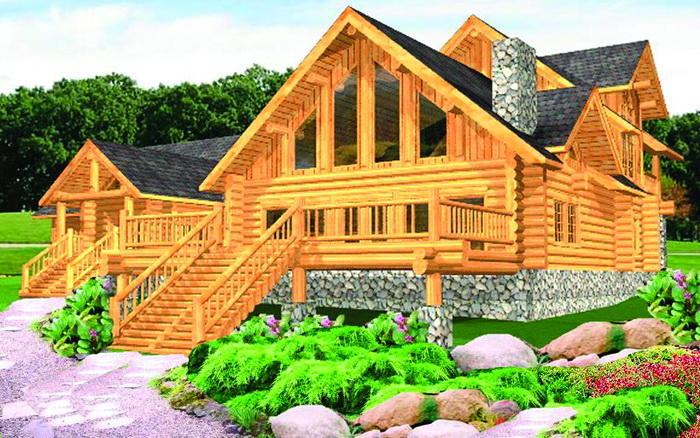
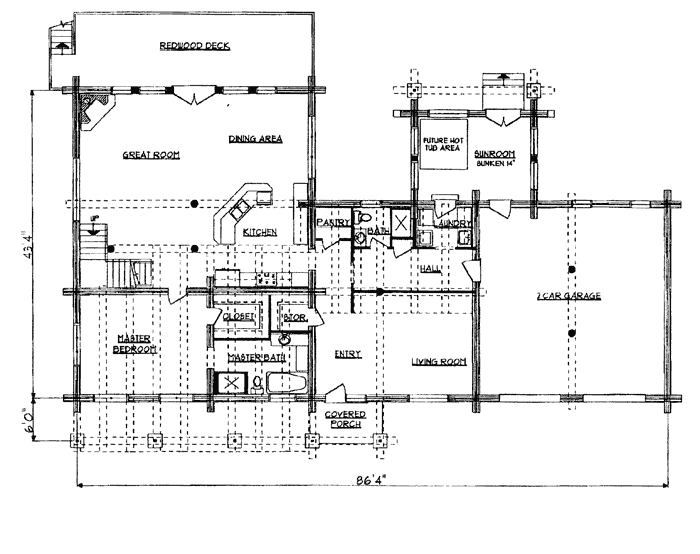 Main Floor Plan
Main Floor Plan 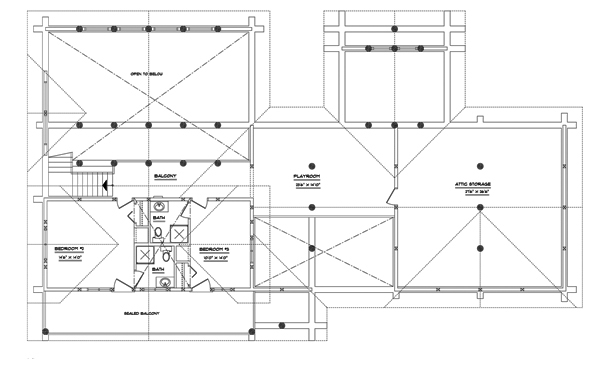 Upper Floor Plan
Upper Floor Plan
All Plans All Plan Prices See Portfolio “Rustic Log Lodge Elegance” for photos Contact Us




